- Museums
- Events
- Strategy
- NPS Kenilworth Park
- Aquatic Gardens
- Alexandria Archaeology
- Accokeek Foundation
- Piscataway Waysides
- Dewberry Lobbies
- MLK Library, DC
- US Arboretum
- Joe's 25th Glam Gala
- QWP Nature Center
- Museum Carts
- NPS Cuyahoga Valley
- DMFAH Divided Lines
- IMF Sustainability
- Museo Barrio Ballajá
- NTHP Honor Roll
- U.S. Army Banners
- ASTA Posters
- Discovery Creek
- Fresco Cafe
- IDB Obra en Marcha
- IDB CSR ID
- USBG Windows
- USCBP Branding
- Sustainable Campuses
- Bamoun Collection
- UDC A Visual History
- 3D Brand Grfx
- Trade Shows
City of Alexandria
Archaeology Museum Master Plan
-
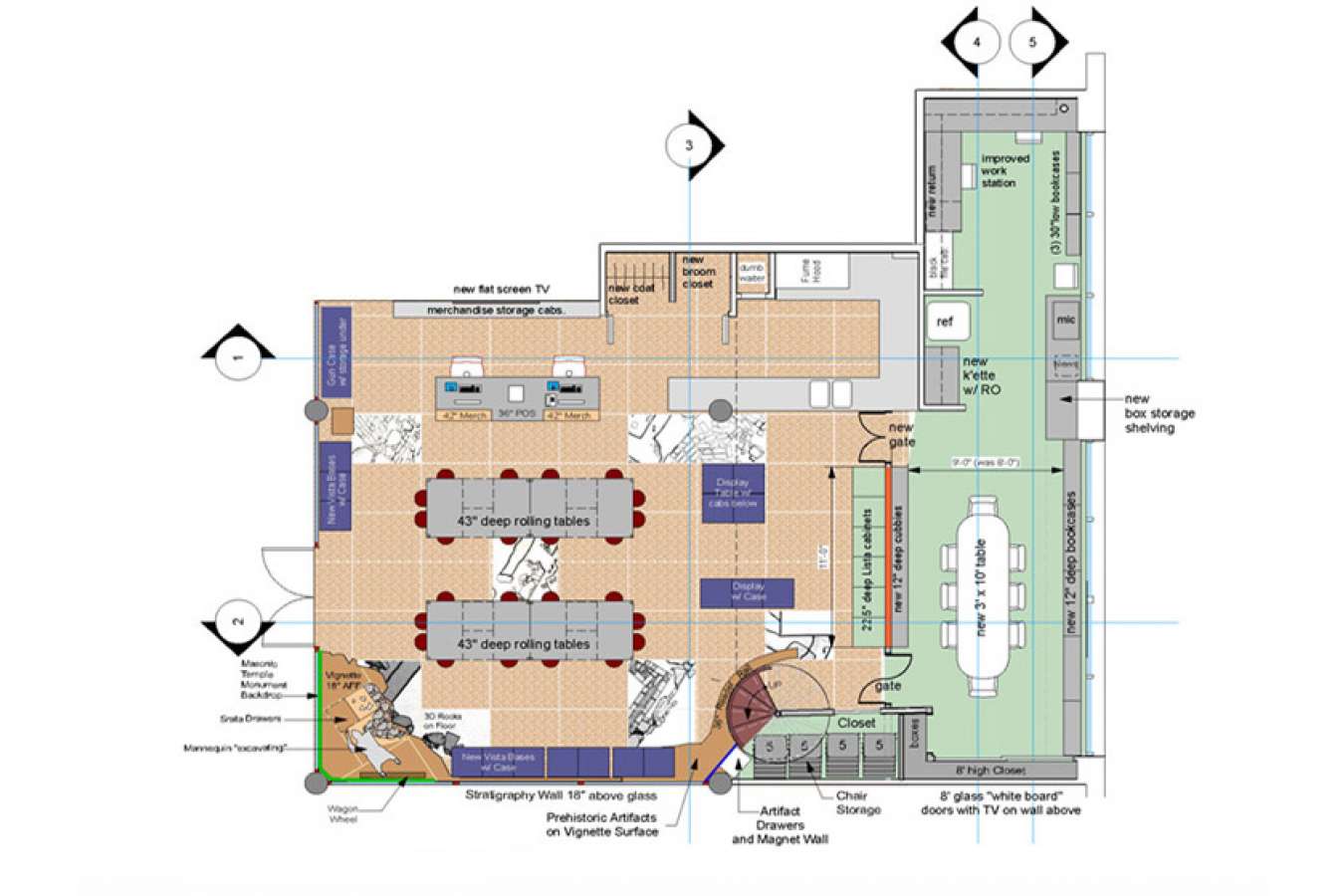
Archeological site images are inset into carpet for experiential teaching
-
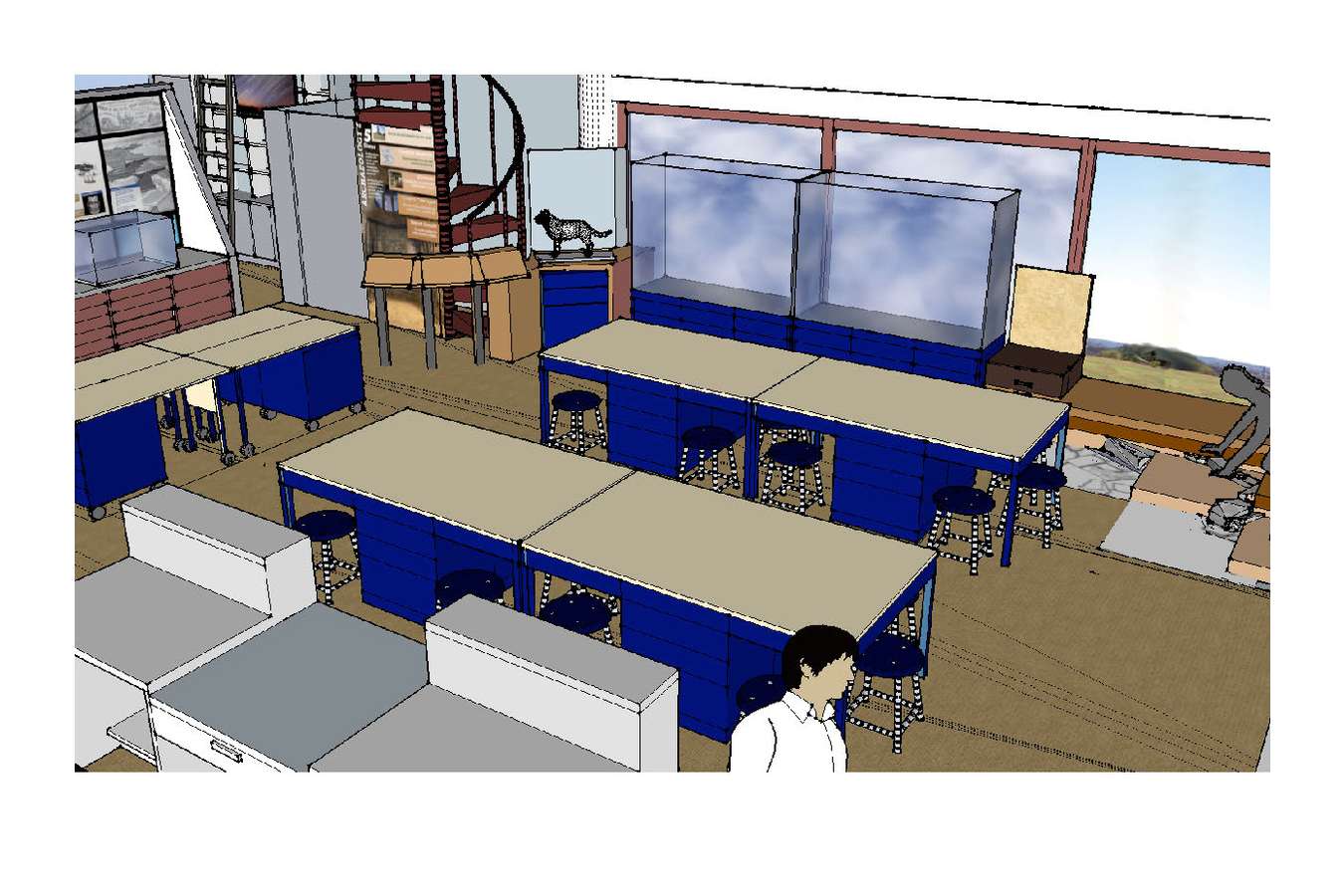
View across reconfigurable lab tables toward archeology demo area and artifact cases
-
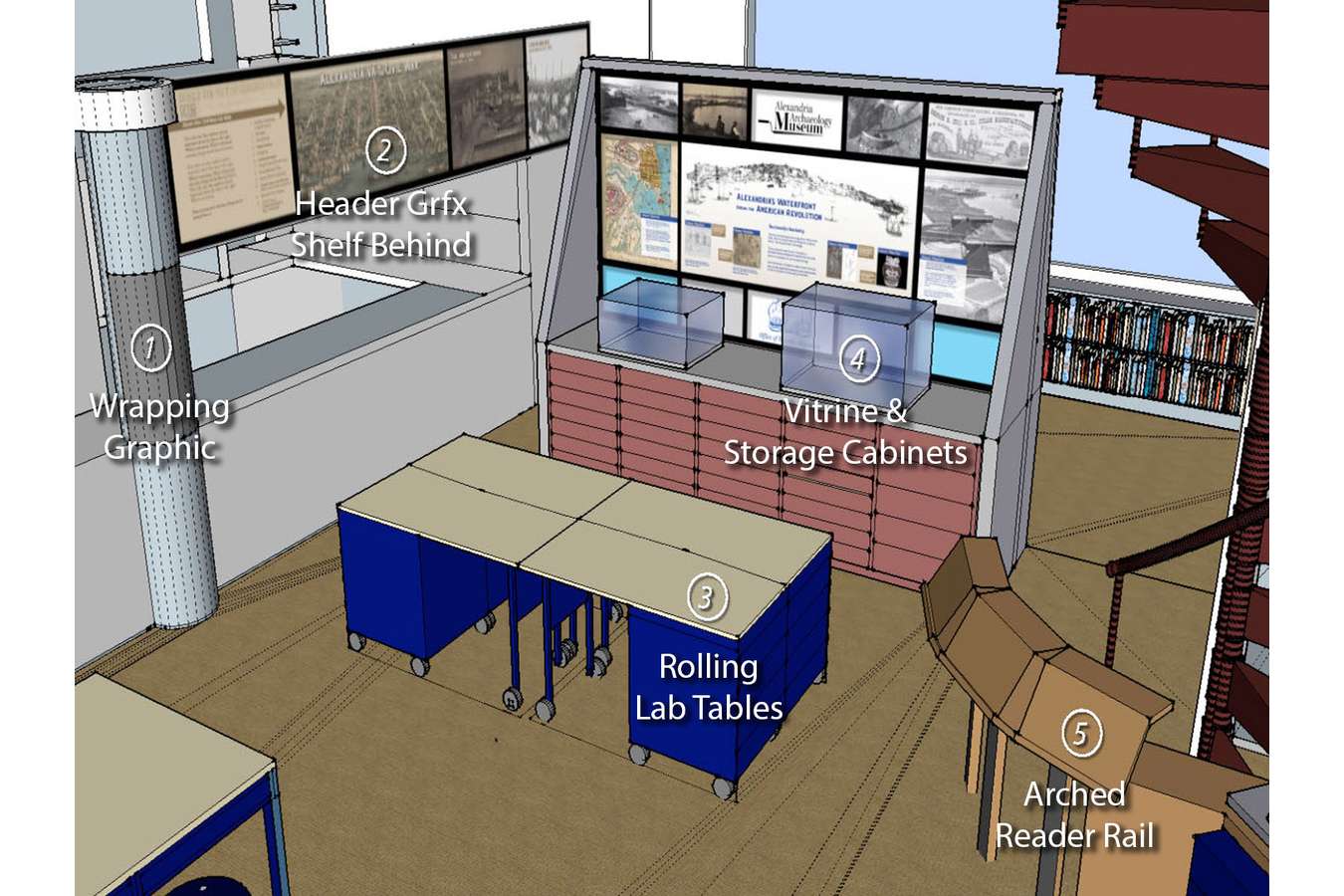
Divider wall separates public and staff space providing storage and display area for artifacts
-
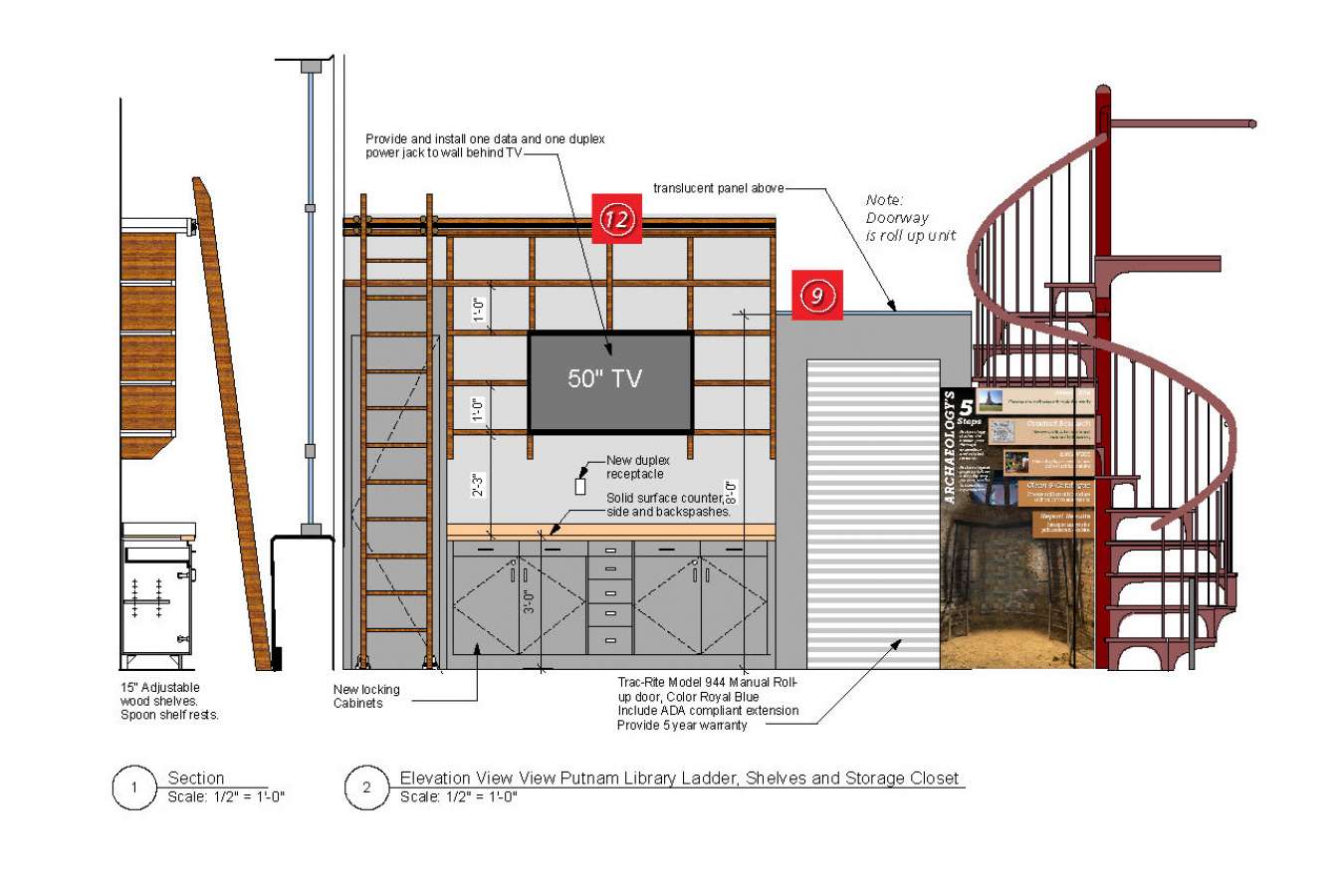
Storage area behind stairs with steel retractable door, graphics align with stair risers
-
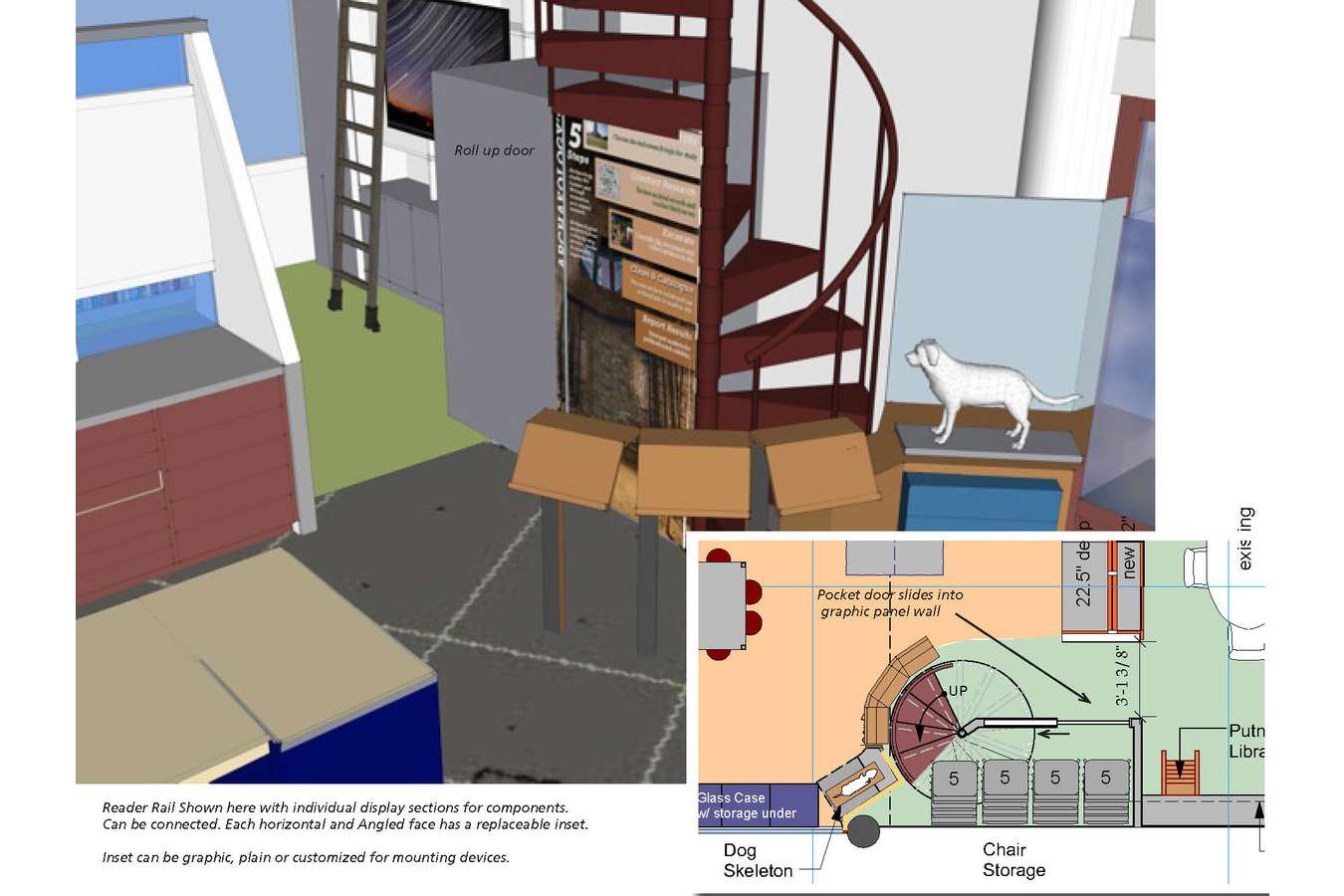
Spiral stairway access to staff offices, surrounded with display and storage areas
-
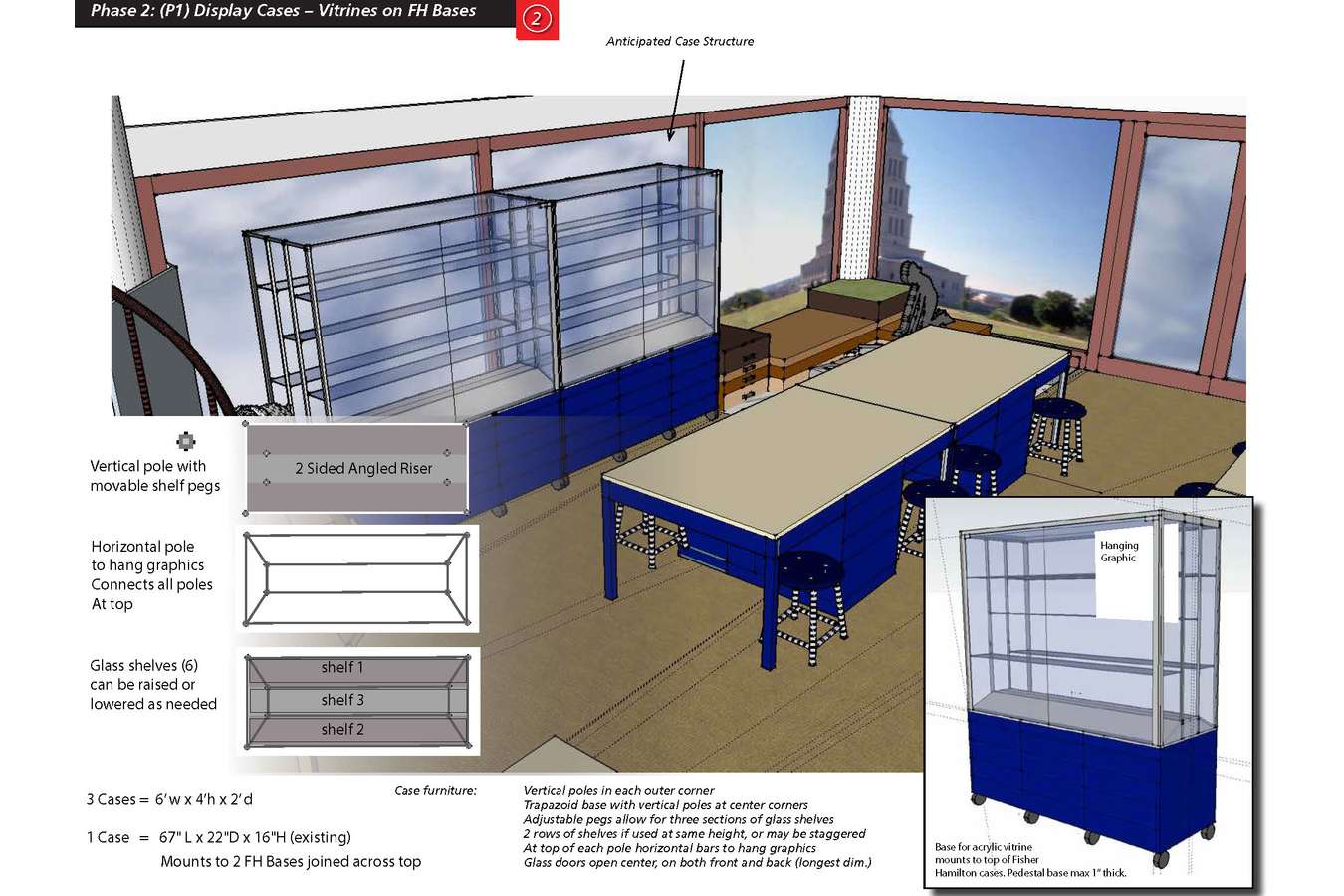
Repurposed table base cabinets to make new display cases for rotating artifact display
-
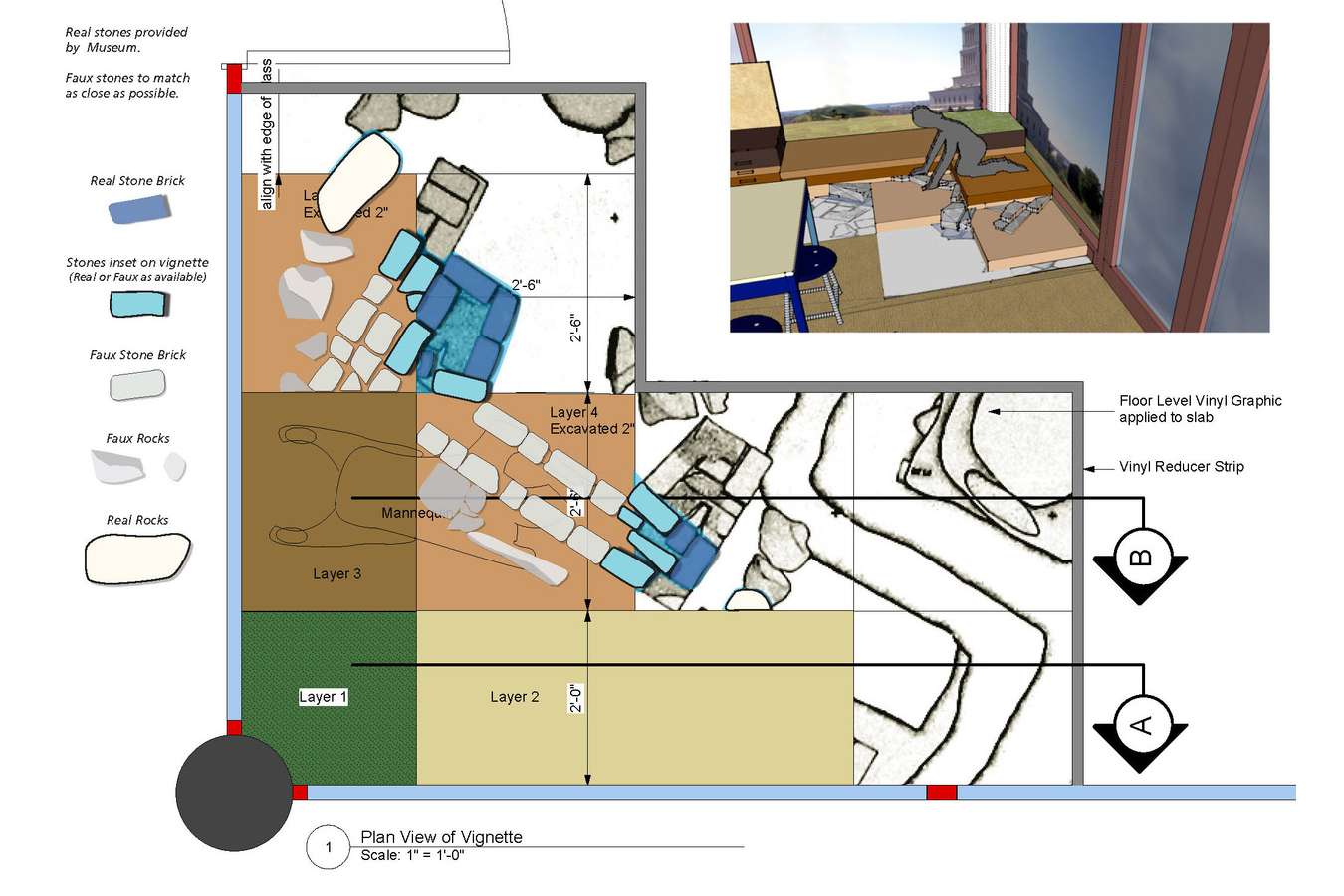
Archaeology demonstration area simulates dig site, tools, and typical soil and artifacts for discovery
-
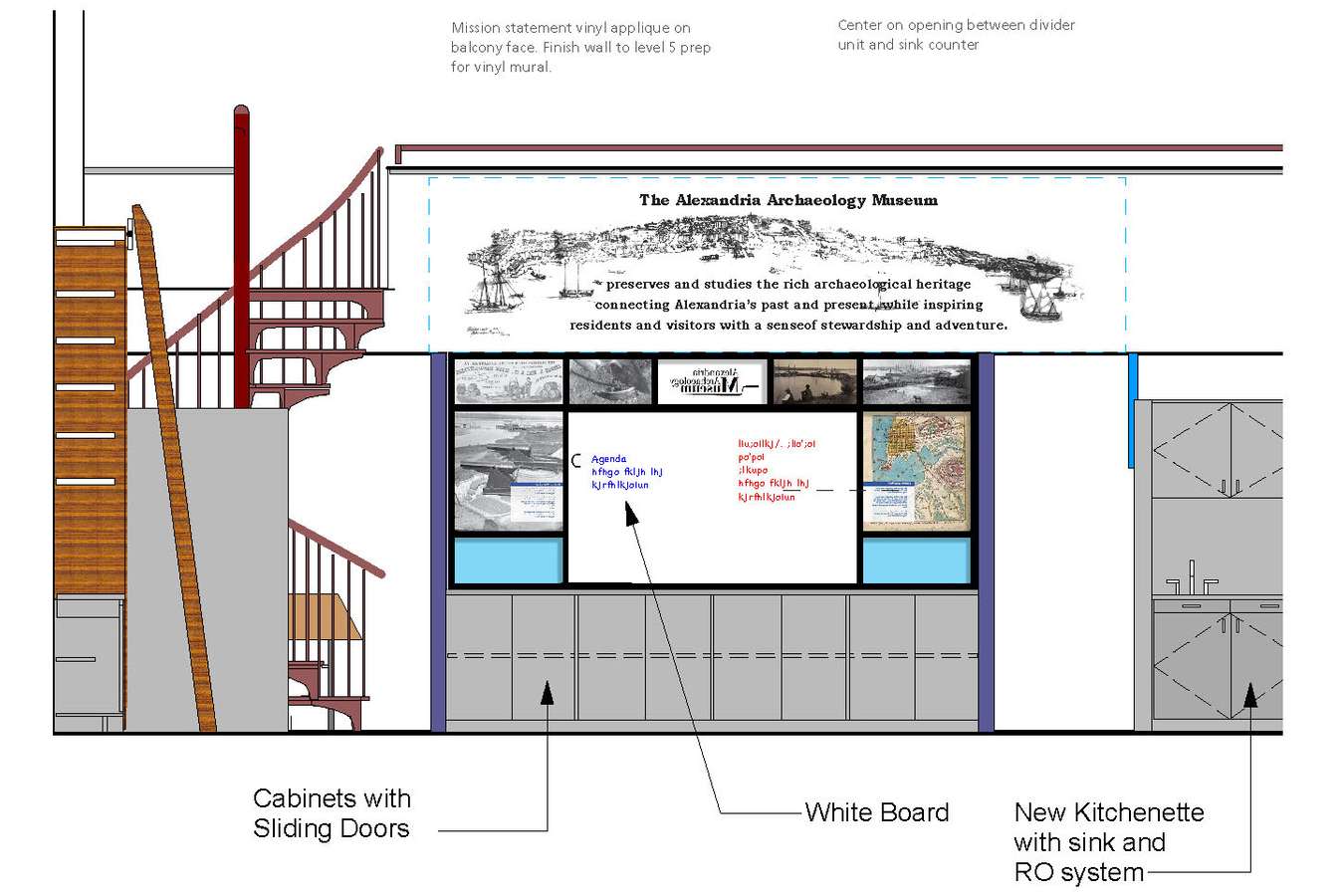
Elevation shows view into museum from conference area and graphic treatment of transom
-
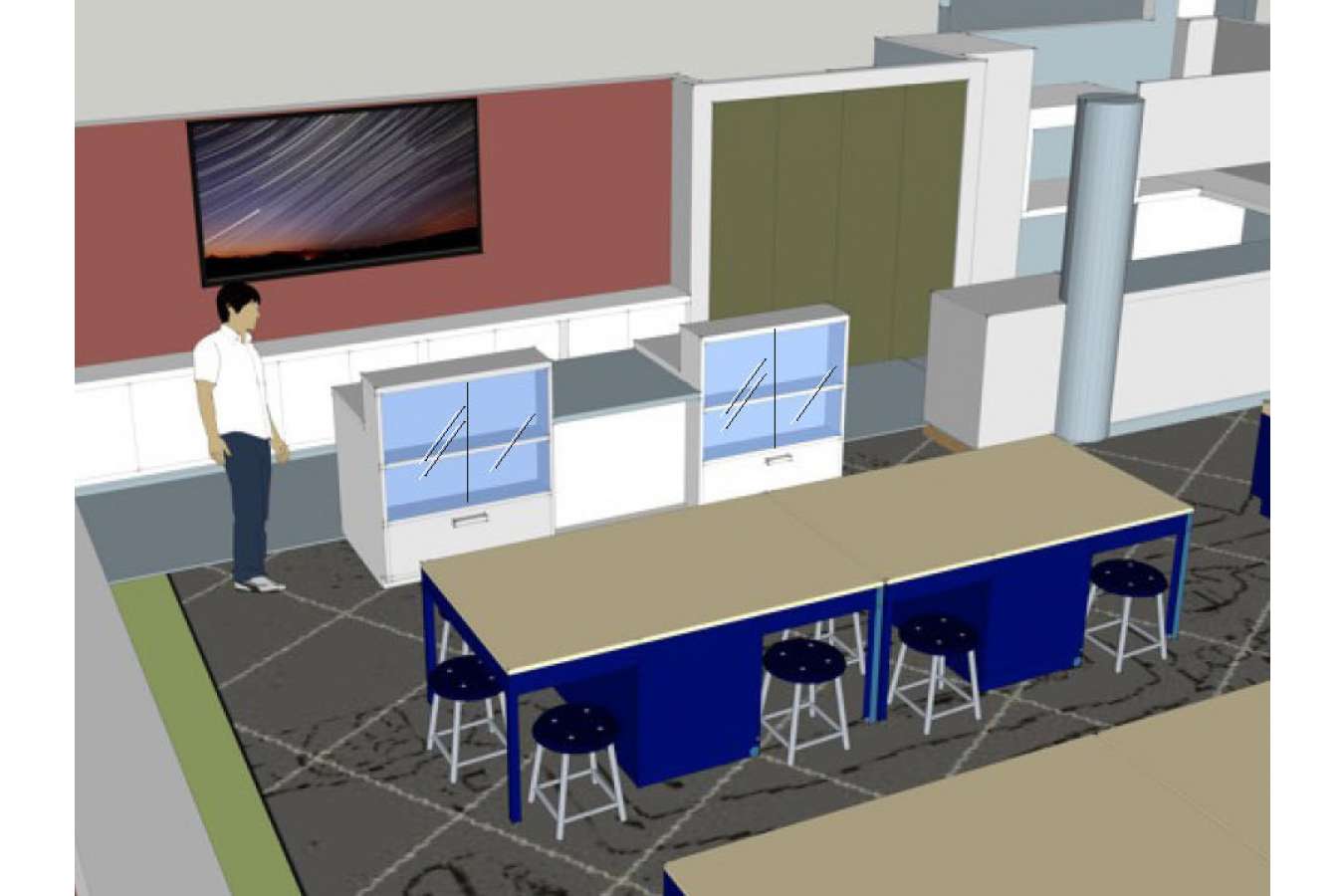
Staff workstation and point of sales area with merchandise display cases
Alexandria Archaeology Museum visitors learn how the City's archaeologists, volunteers and students work with residents and developers to study and manage archaeological resources important to the community's past.
At the historic Torpedo Factory, the existing facilities,education requirements, displays, storage and staff use of the space required complete redevelopment to achieve the main goals of:
• Reuse or Repurpose existing structures when possible
• Increase floorspace, storage capacity, and display areas
• Update and architecturally unify the interior space
The museum plan and display solutions were developed to be accomplished all at once, or in segments to coordinate with budget availability.
| Client: | City of Alexandria |
| Project: | Archaeology Museum Master Plan |
| Partners: | Grove and Dall'Olio Architects PLLC |
